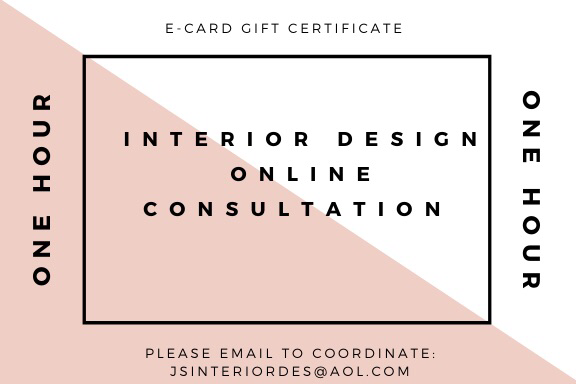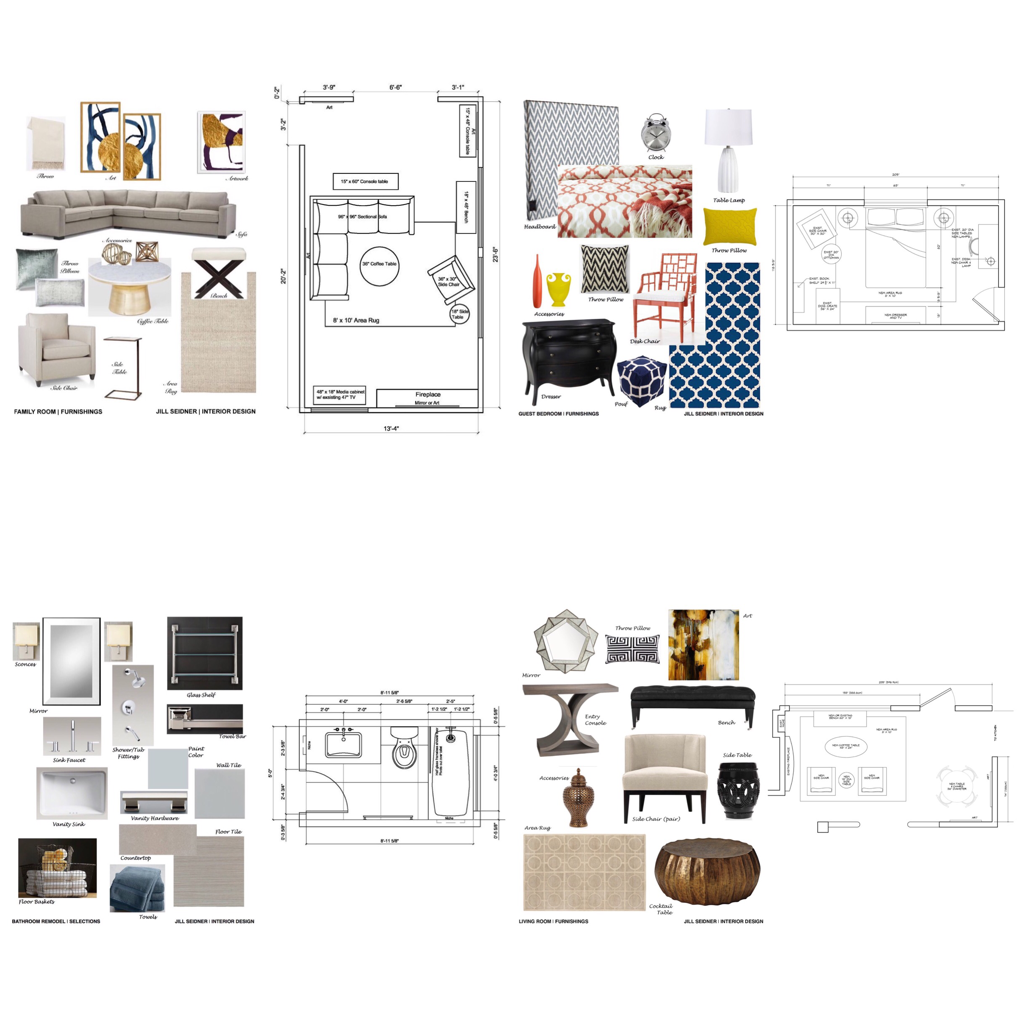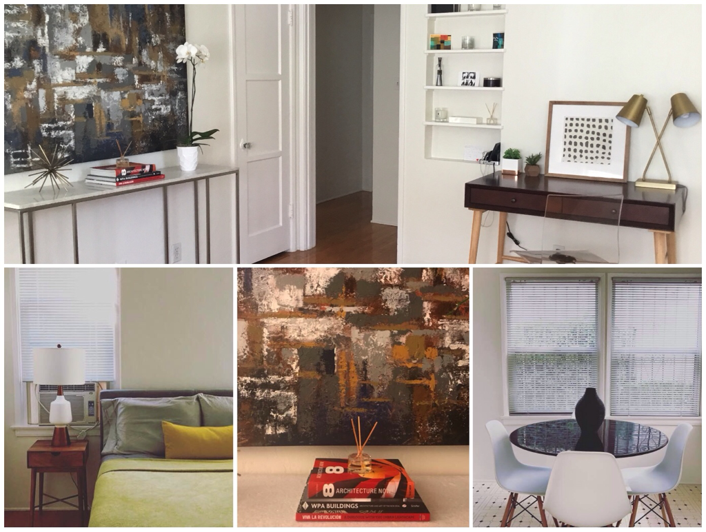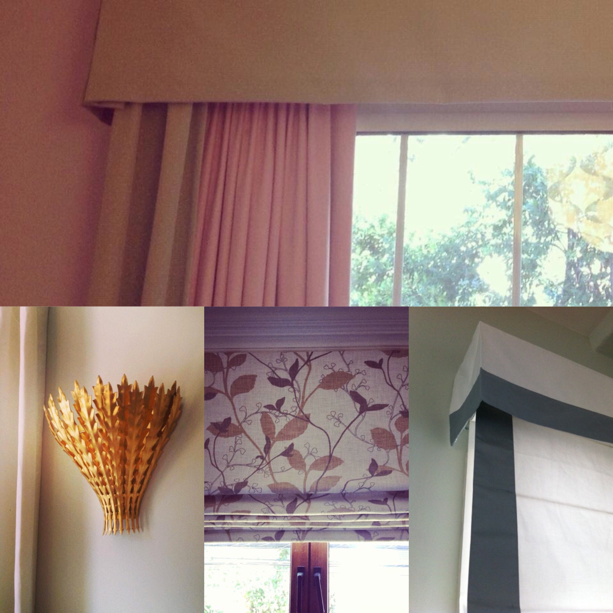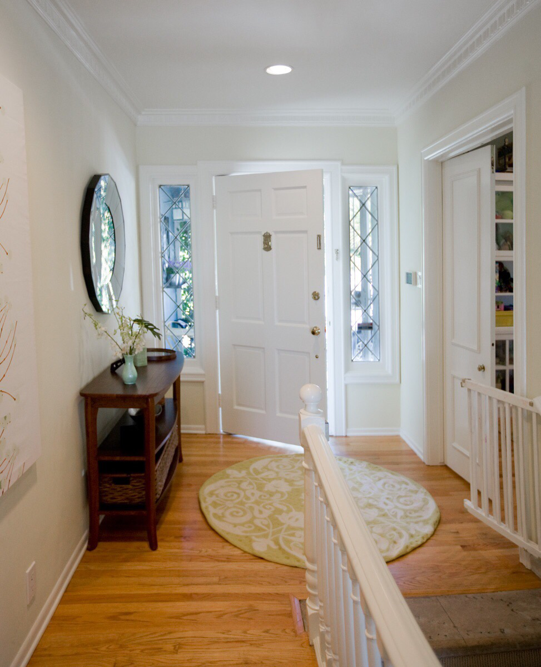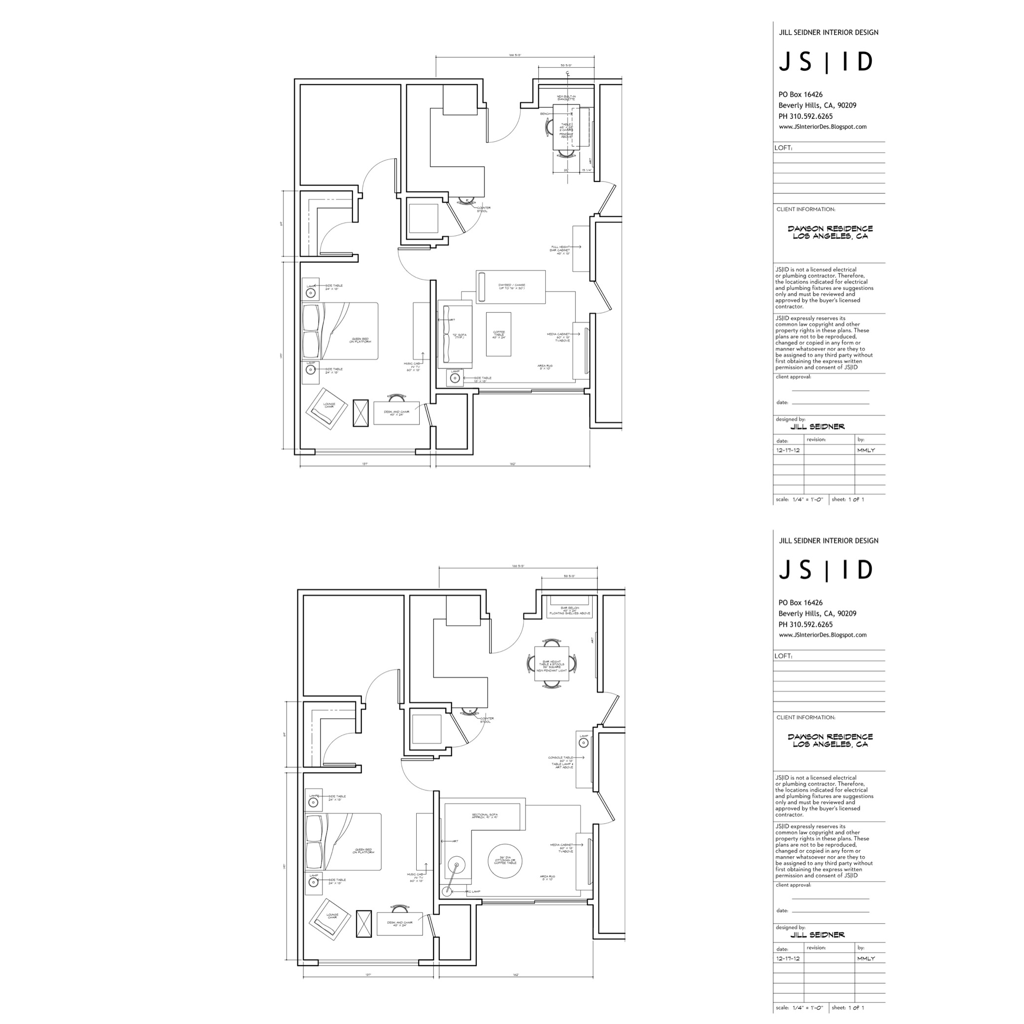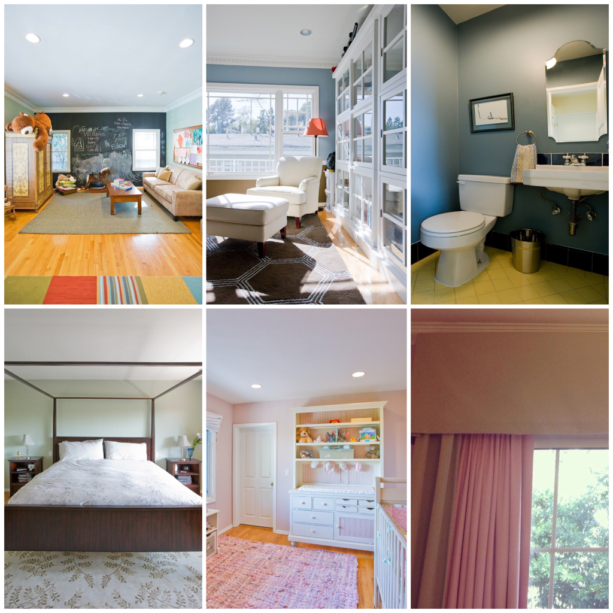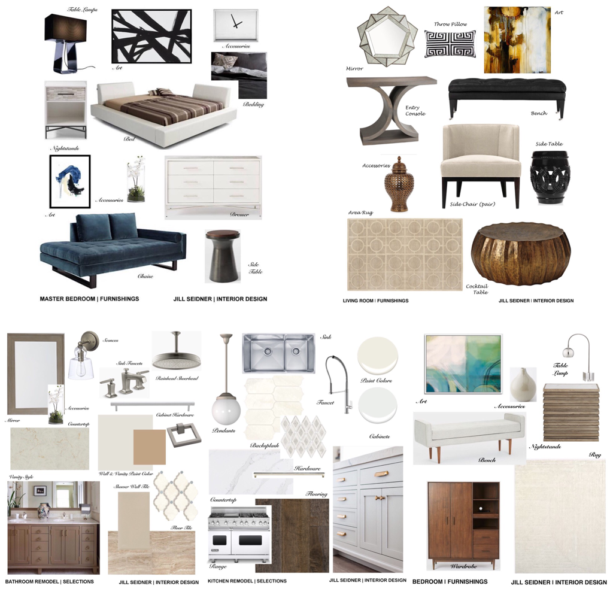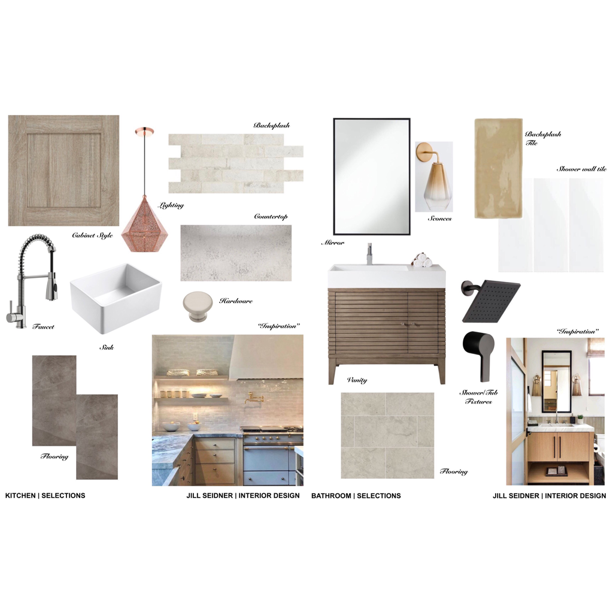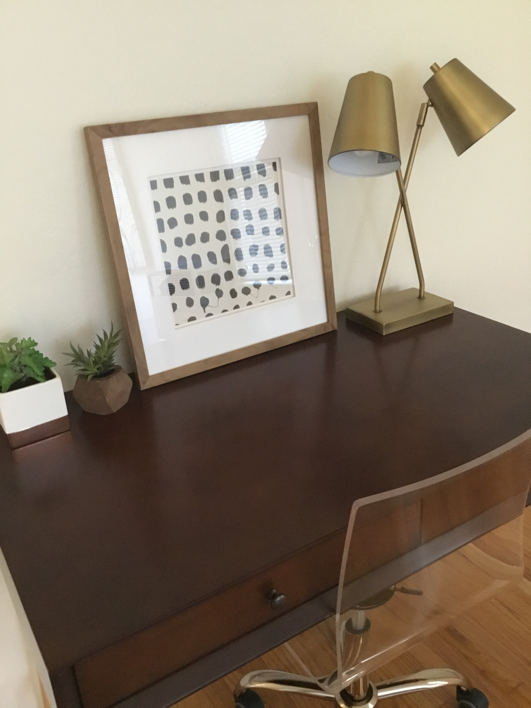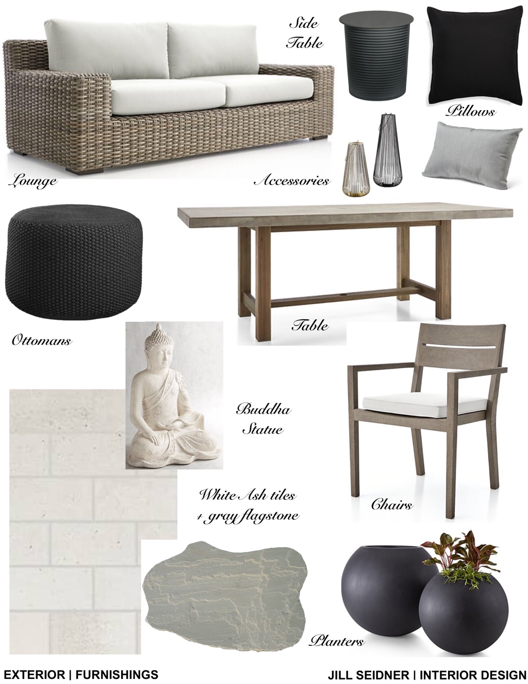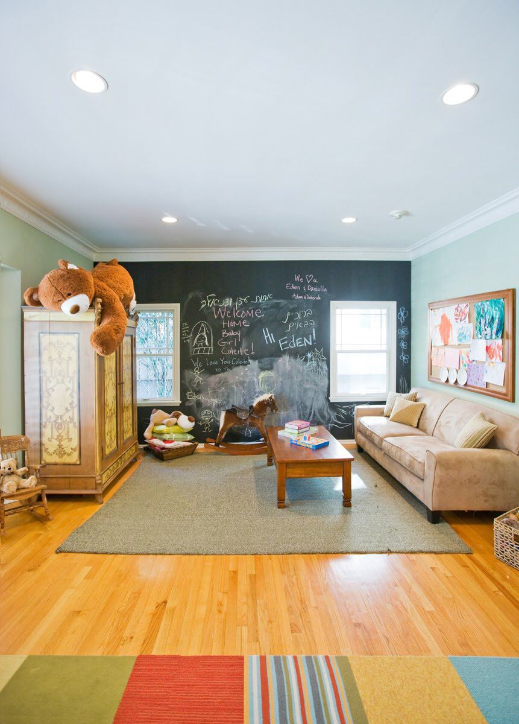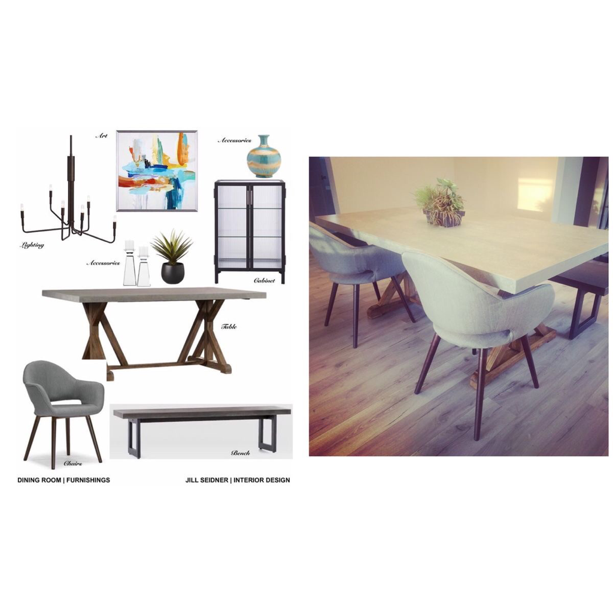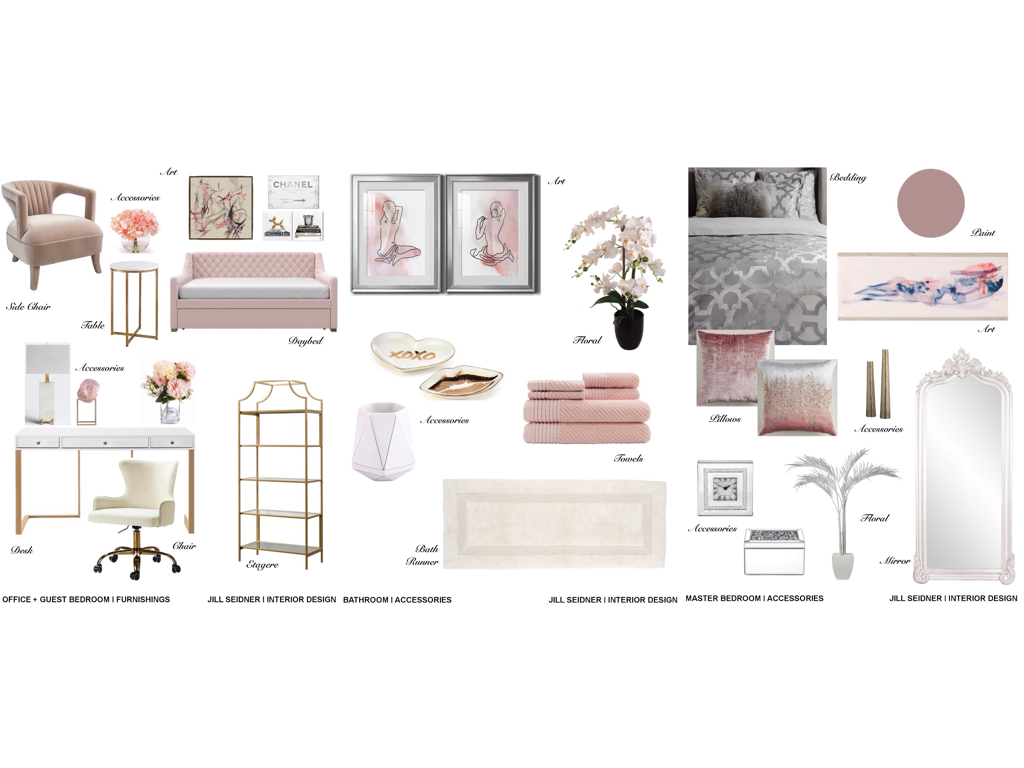|
Los Angeles is a city that represents many various styles of architecture. I have a great appreciation for its historical architecture, especially buildings from the 1920’s. Currently, I am working with a property investor on a 1922 built Mediterranean revival apartment building. It’s had several past owners and granted, not always the best maintenance nor improvements. However, I’m happy to be working with a real estate investment company that intends to preserve the building, with the goal of renovating the exterior to an updated version of it’s original and for the interiors, maintaining much of the original aesthetics with a contemporary remodeled kitchen and bathroom (as neither exist to what was original). I met with the clients for a property walk through just prior to our current quarantine. Since our initial meeting, I’ve been able to start working on the design planning process in anticipation of the future renovation. Wanted to share the process from concept ideas to design drawings and finish selections. I always begin projects by putting together concept boards with images to help define the ideas and direction with notes to convey to the client. These are the ideas for the exterior paint colors and wrought iron details. Some ideas for the exterior landscape, including the client’s request for drought resistant vegetation. Ideas for the interiors incorporating much of the existing aesthetics. The kitchen will be completely gutted and brought up to date. These ideas reflect a whole new look. Like the kitchen, the bathroom will be completely renovated with the exception of preserving a dressing area that includes built-in cabinets. The concept board with fixture and finish selections. Elevation drawings for the kitchen. Plan drawing and electrical for the new kitchen layout. A concept board for the bathroom materials and selections. The elevation drawings for the bathroom. A plan and electrical plan for the bathroom remodel. A concept board featuring the exterior and interior paint colors and all the finish materials together. Looking forward to the next steps and seeing this project come to life!
1 Comment
Jules
4/23/2020 04:17:37 pm
Very cool!
Reply
Your comment will be posted after it is approved.
Leave a Reply. |
Design Services
Looking for interior design help? Offering design consultations and online design for anyone, anywhere. Happy to help with any of your design needs! About
Archives
July 2024
Categories
All
Offering sponsored blog posts + social media campaigns, details here.
Gift Cards E-Cards for Design Consultations, more info here.
Online Design: complete flat rate room design, for anyone, anywhere. More info here.
Book A Design Consultation On-Site or Online for anyone, anywhere! Details here
Window Treatment Consultations
Moving Day Services
Design Layouts, details here
Color Consultation for Interior/Exterior
Flat Rate Kitchen Design & Bathroom Design Package. Details here
Flat Rate Home Office Design, just $450. Details here.
Flat Rate Outdoor Design, $450. Details here.
Flat Rate Room Design for Kids $500 per room, details here.
“Work with what you got!” - Room Makeovers. Details here.
Room Refresh! - Room accessorizing services. Details here.
|














 RSS Feed
RSS Feed
