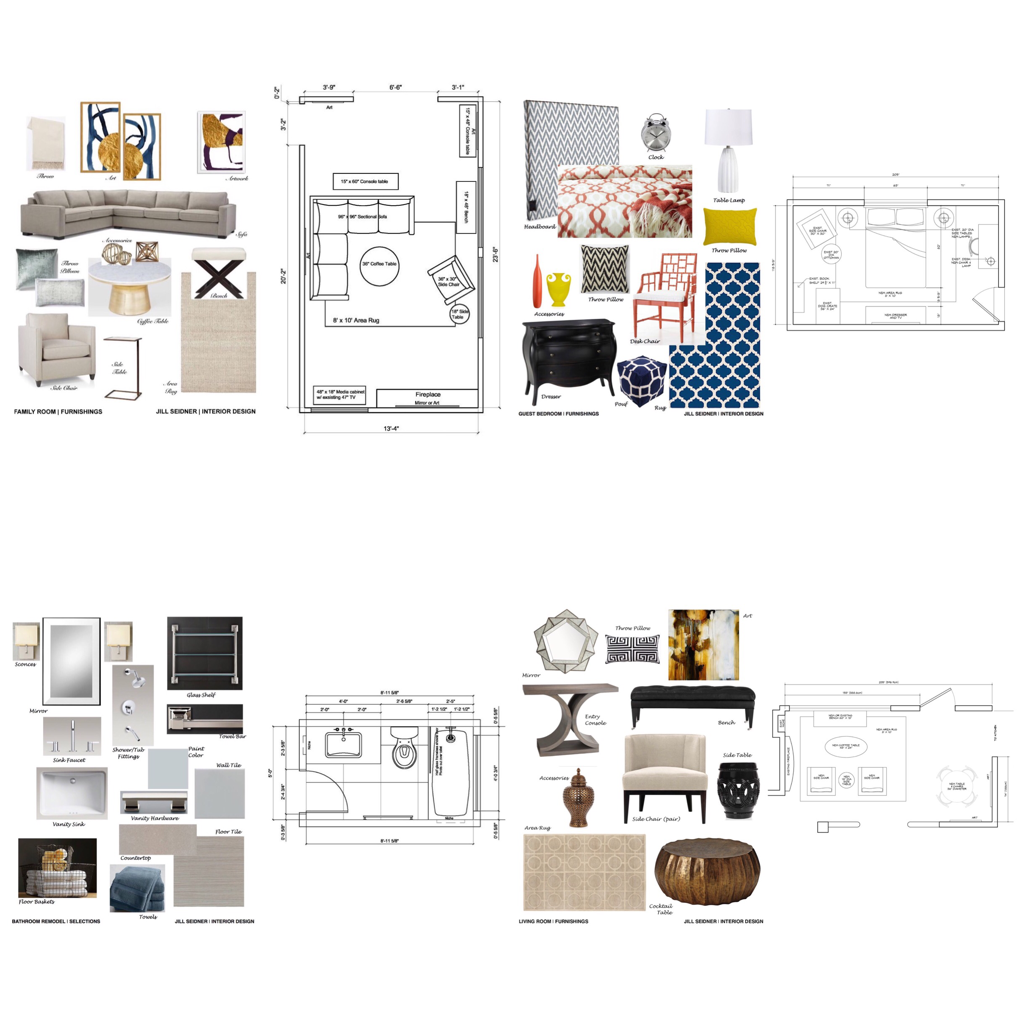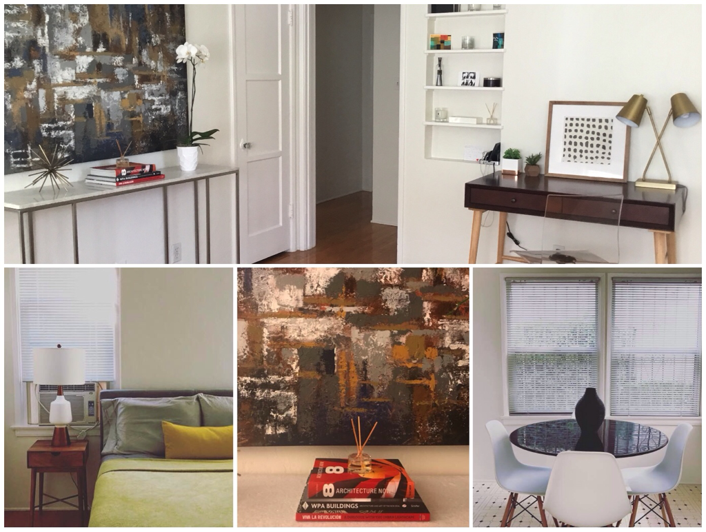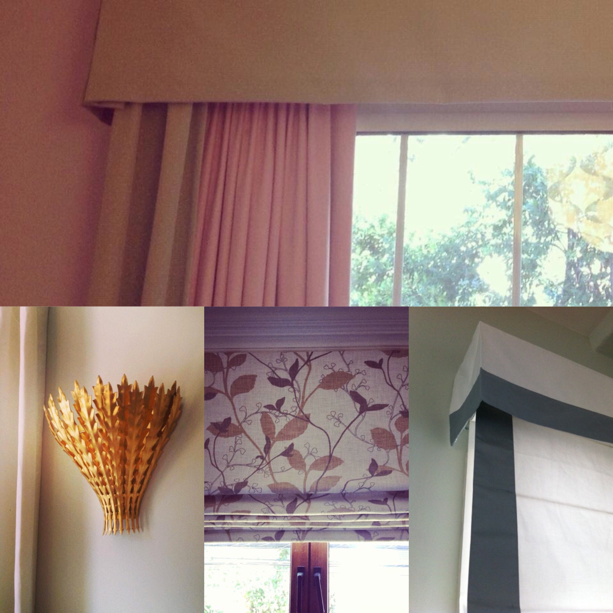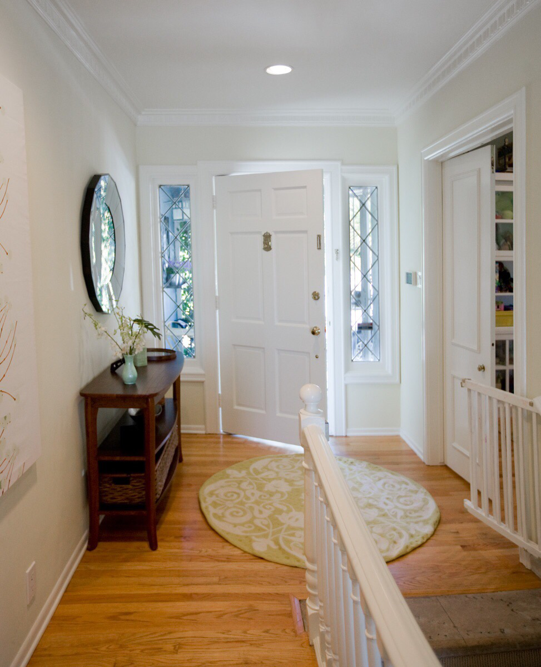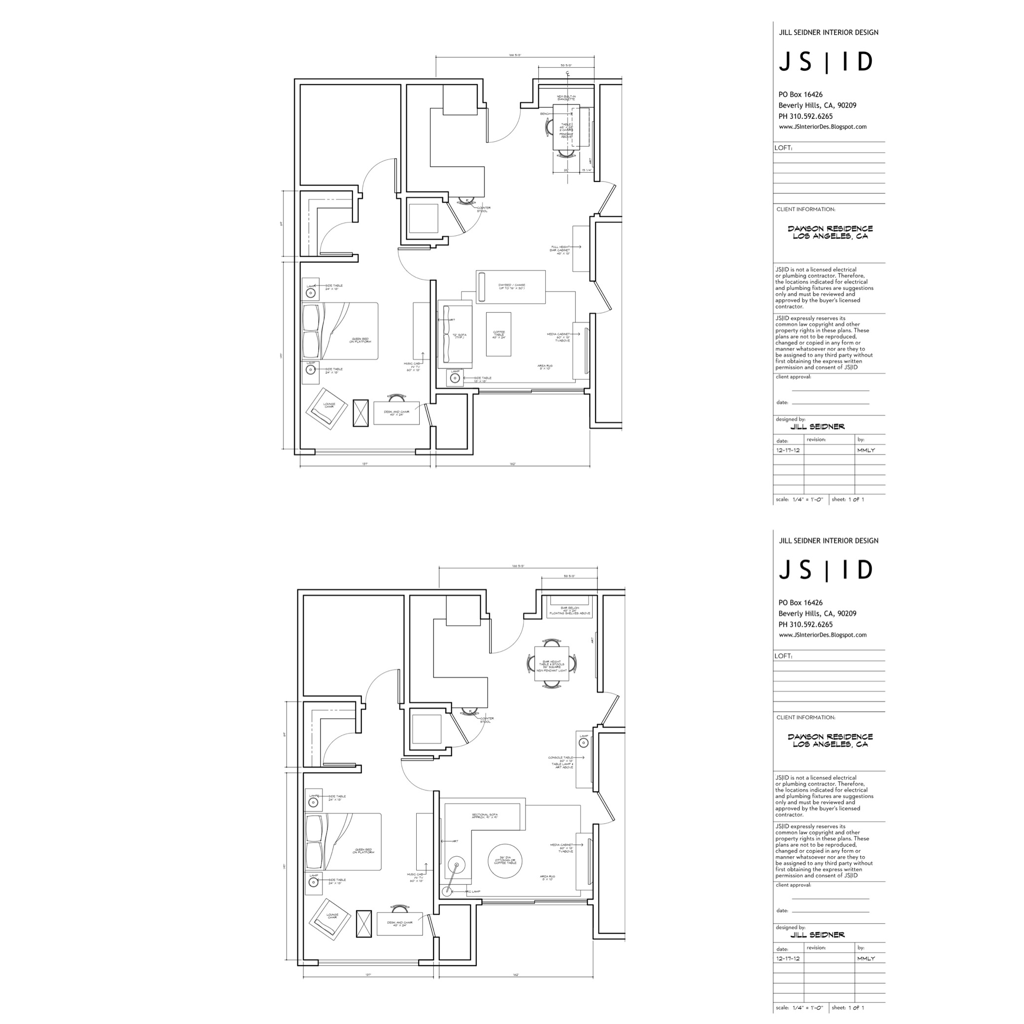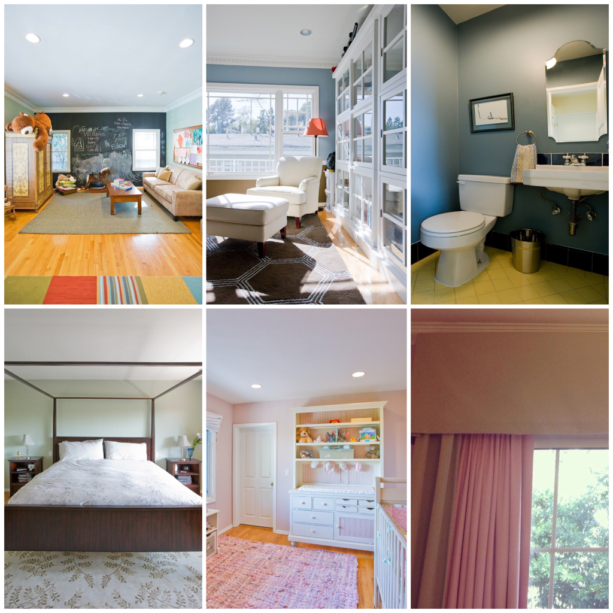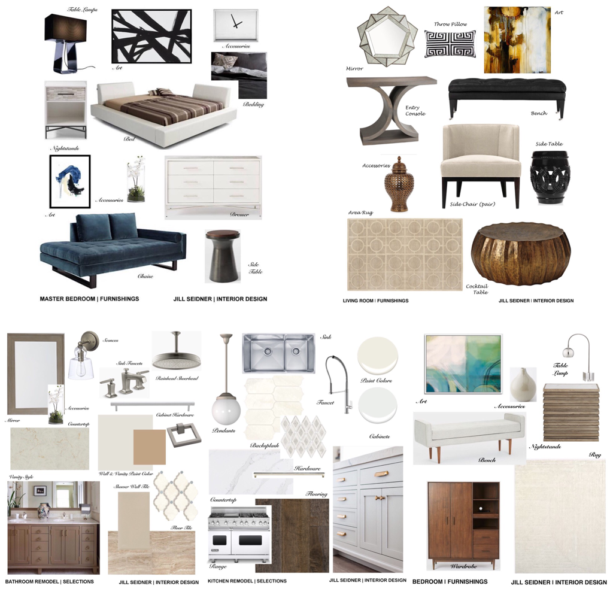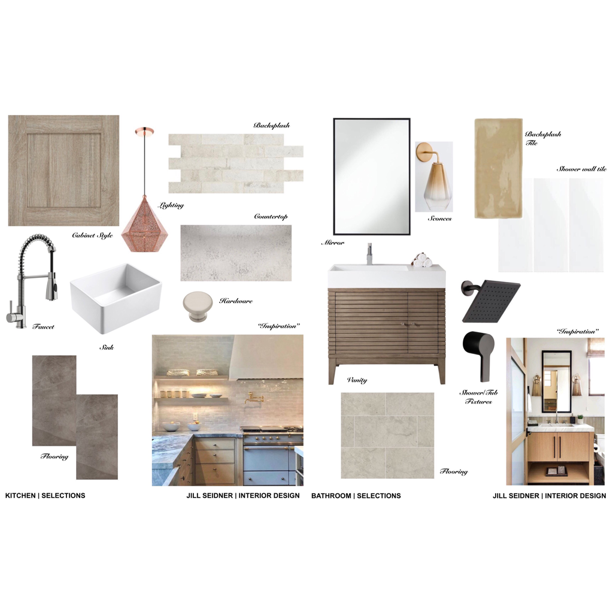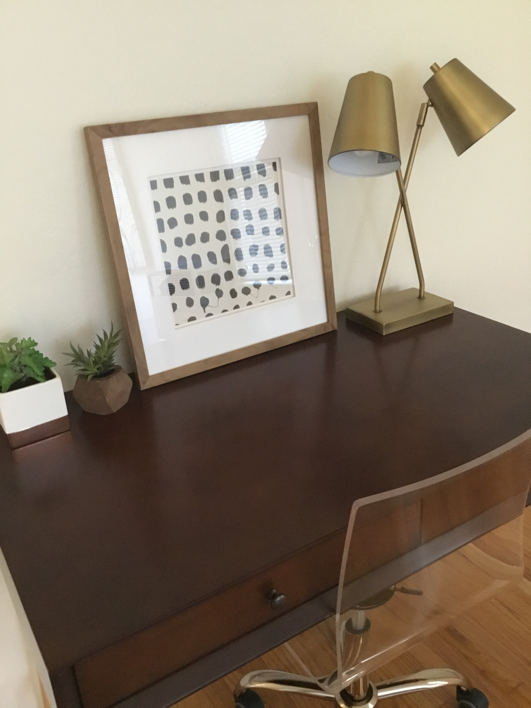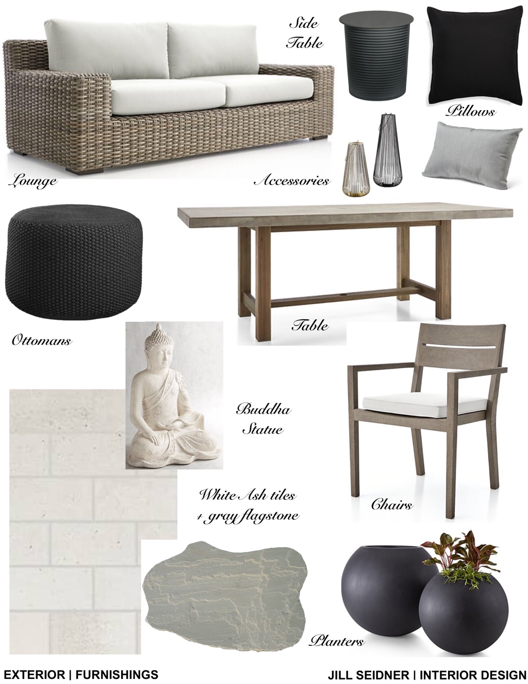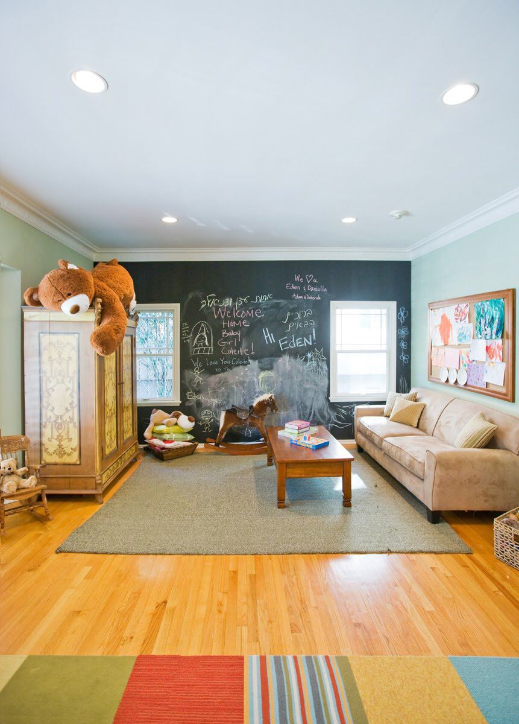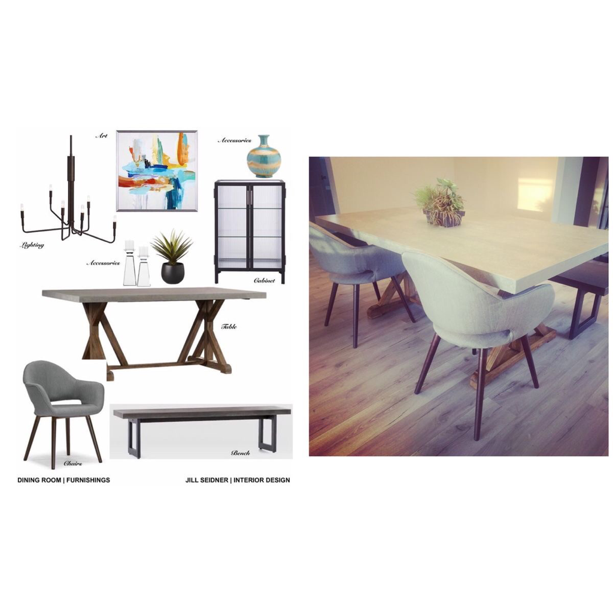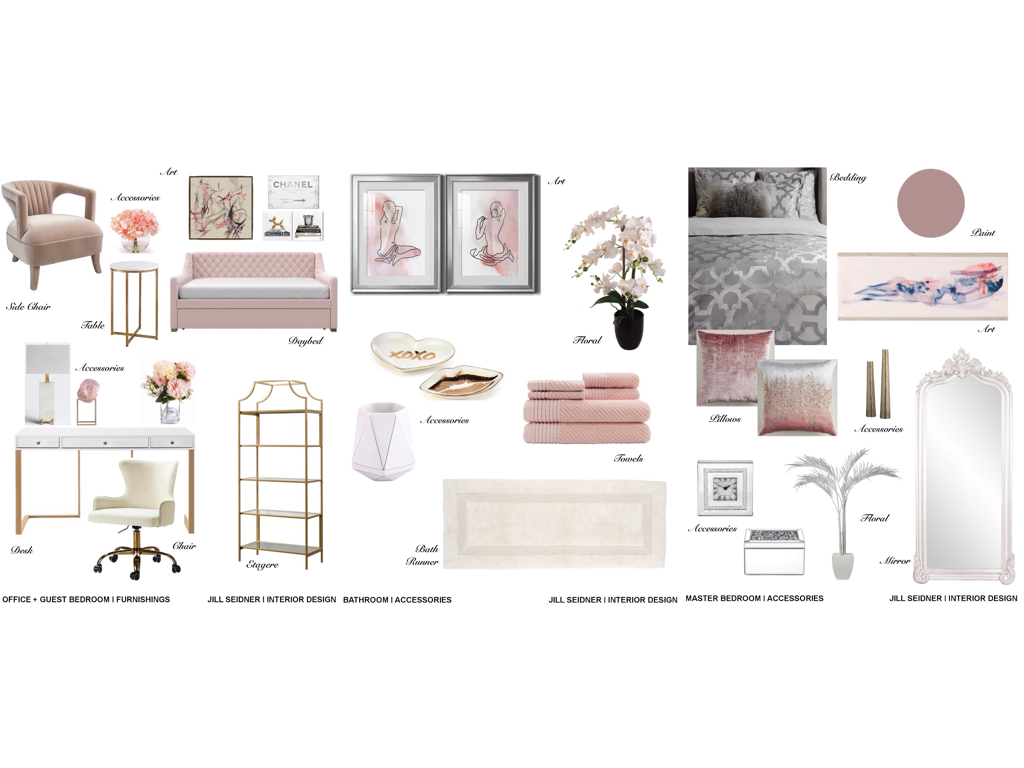|
I am loving both the idea and look of interior glass windows. This is a great way to divide a space while allowing light to come through. It's a beautifully aesthetic look and although could be used in many areas, is especially nice for kitchens, pantry's, home offices, and living rooms. I was recently looking into the idea to seperate a kitchen and laundry room in a small space. They are many styles of door and pane options, along with full ceiling height and paint colors. All Images via Pinterest
If you are looking for interior design help, I offer affordable flat rate interior design services for anyone, anywhere: https://www.jillseidnerinteriordesign.com/online-design.html
1 Comment
Creating a container swimming pool is a popular and cost-effective way to have a pool at home. Here are the steps to create one:
Materials and Tools Needed 1. Shipping Container: A 20-foot or 40-foot container, depending on the desired pool size. 2. Steel Reinforcements: To strengthen the container structure. 3. Cutting Tools: Plasma cutter or angle grinder. 4. Rust-proof Paint/Coating: To prevent corrosion. 5. Pool Liner: For waterproofing the interior. 6. Filtration System: Pump, filter, and plumbing materials. 7. Insulation: Optional, for temperature control. 8. Decking and Landscaping Materials: For aesthetic purposes. 9. Safety Features: Pool cover, ladder, and safety fencing. Steps to Create a Container Pool 1. Acquire a Shipping Container: • Purchase a used or new shipping container. Ensure it is structurally sound with minimal rust. 2. Prepare the Site: • Choose a level and stable location for the pool. • Excavate the ground if you plan to partially or fully bury the container. • Ensure proper drainage to avoid water accumulation around the pool. 3. Modify the Container: • Cut Openings: Use a plasma cutter or angle grinder to cut out the sections for the pool entrance, windows (if desired), and filtration system access. • Reinforce Structure: Add steel reinforcements to maintain the structural integrity after cutting. 4. Rust-proofing: • Clean and treat the container to remove rust. • Apply a rust-proof paint or coating to protect the metal from corrosion. 5. Install Insulation (Optional): • If you want to control the pool’s temperature better, add insulation panels to the container walls. 6. Waterproofing: • Install a pool liner to make the container watertight. This can be a PVC liner or a custom-made pool liner. • Ensure the liner fits well and is securely attached to prevent leaks. 7. Install Filtration System: • Set up the pump and filtration system. Connect the plumbing to ensure proper water circulation and filtration. • Install the necessary electrical connections, ensuring they are waterproof and safe. 8. Decking and Landscaping: • Build a deck around the container pool for easy access and to enhance its appearance. • Add landscaping elements, such as plants and lighting, to create a pleasant environment. 9. Add Safety Features: • Install a pool ladder for safe entry and exit. • Add a pool cover to keep the pool clean and safe when not in use. • Consider adding safety fencing around the pool, especially if you have children or pets. 10. Fill the Pool and Test: • Fill the pool with water and test the filtration system. • Check for any leaks or issues and make necessary adjustments. By following these steps, you can create a functional and attractive container swimming pool in your backyard. Image via Pinterest Elevating your outdoor dining space involves combining aesthetics, functionality, and comfort. Here are several tips to enhance your outdoor dining area: 1. Comfortable Seating - Invest in quality outdoor furniture that is both stylish and comfortable. - Add cushions and throws to make the seating cozier. 2. Ambiance Lighting - Use string lights, lanterns, or solar-powered garden lights to create a warm, inviting atmosphere. - Consider adding a centerpiece like a fire pit or candles for evening gatherings. 3. Weather Protection - Install a pergola, canopy, or umbrellas to provide shade during hot days and protection from light rain. - Consider retractable awnings for flexibility. 4. Greenery and Decorations - Incorporate plants, flowers, and potted herbs to add color and a natural feel. - Use outdoor rugs to define the dining area and add texture. 5. Dining Essentials - Choose durable, stylish tableware and utensils suitable for outdoor use. - Have a storage solution for keeping essentials handy but protected from the elements. 6. Functional Additions - Consider an outdoor kitchen or a grill area to make food preparation easy. - Add a bar cart or a side table for serving drinks and snacks. 7. Privacy - Use screens, trellises, or tall plants to create a sense of privacy. - Consider installing a vertical garden or using lattice panels with climbing plants. 8. Seasonal Adjustments - Use heaters or fire pits for cooler weather to extend the usability of your space. - Provide fans or misters to keep the area cool in hot weather. 9. Personal Touches - Decorate with items that reflect your personal style, such as art pieces, cushions in your favorite colors, or unique furniture pieces. - Rotate decorations and accents according to seasons or special occasions. 10. Maintenance - Keep the space clean and well-maintained to ensure it remains inviting and functional. By combining these elements, you can create an outdoor dining space that is both practical and aesthetically pleasing, perfect for entertaining or enjoying a meal with family and friends. If you're looking for help sprucing up your outdoor space, I offer a flat rate design for just $450. Details here.
Creating light-filled spaces involves a combination of architectural design, interior design, and thoughtful use of materials and colors. Here are some strategies to achieve this: 1. Maximize Natural Light: • Windows and Doors: Install large windows and glass doors to let in more natural light. Floor-to-ceiling windows are particularly effective. • Skylights and Solar Tubes: Add skylights or solar tubes to bring light into darker areas, especially in rooms that don’t have exterior walls. • Open Floor Plan: Design open floor plans that allow light to travel freely throughout the space. 2. Use Reflective Surfaces: • Mirrors: Place mirrors opposite windows to reflect light and make the room feel brighter and larger. • Glossy Finishes: Use glossy or semi-gloss paint finishes, tiles, and furniture to reflect light around the room. 3. Light Colors: • Walls and Ceilings: Paint walls and ceilings in light colors such as white, light grey, or pastel shades. These colors reflect light better than dark colors. • Furniture and Décor: Choose light-colored furniture and accessories to enhance the sense of brightness. 4. Interior Design Elements: • Minimalist Design: Keep spaces uncluttered and open. Minimalist design reduces visual barriers and allows light to spread more easily. • Transparent or Translucent Materials: Use glass or acrylic furniture, partitions, and doors to allow light to pass through. 5. Artificial Lighting: • Layered Lighting: Combine ambient, task, and accent lighting to ensure the space is well-lit at all times. Use dimmers to adjust the intensity. • LED Lighting: Use energy-efficient LED lights with a high Color Rendering Index (CRI) to mimic natural light. 6. Outdoor Landscaping: • Strategic Planting: Plant trees and shrubs strategically so they provide shade without blocking too much natural light from entering the home. • Reflective Exterior Surfaces: Use light-colored materials for patios and pathways to reflect light into the interior. 7. Architectural Features: • Light Wells and Atriums: Incorporate light wells or atriums to bring natural light deep into the interior spaces. • Clerestory Windows: Add clerestory windows (high, narrow windows) to allow light to penetrate while maintaining privacy. Implementing these strategies can significantly enhance the natural light in any space, creating a brighter, more inviting atmosphere. All images via Pinterest.
Creating a light-colored living room involves choosing the right color palette, furniture, and decor to achieve a bright and airy feel. Here are some steps to guide you:
1. Choose a Light Color Palette Walls: Opt for light shades like white, cream, light grey, or pastel colors. These shades reflect more light and make the room feel larger and more open. Ceiling: A white or light-colored ceiling can enhance the sense of height and space. Flooring: Light wood, white-washed floors, or light-colored tiles can add to the overall brightness. 2. Furniture Selection Sofas and Chairs: Choose light-colored upholstery, such as white, beige, light grey, or pastel tones. Materials like linen and cotton can add a soft touch. Tables and Shelving: Light wood finishes or painted pieces in white or pale colors will blend seamlessly with the light palette. 3. Maximize Natural Light Windows: Use sheer or light-colored curtains to allow maximum light to filter through. Avoid heavy, dark drapes. Mirrors: Strategically place mirrors to reflect light and create the illusion of more space. 4. Lighting Overhead Lighting: Choose fixtures that provide ample light, such as chandeliers, pendant lights, or ceiling-mounted fixtures with a light and airy design. Lamps: Incorporate table and floor lamps with light-colored shades to add soft, ambient lighting. 5. Decor and Accessories Rugs: A light-colored area rug can anchor the space and add warmth without darkening the room. Throw Pillows and Blankets: Use accessories in complementary light shades or subtle patterns to add texture and interest. Artwork and Decor: Choose pieces that are light in color and style. Frames in white or light wood can help maintain the light aesthetic. 6. Minimalist Approach Clutter-Free: Keep the room uncluttered to enhance the light and airy feel. Opt for minimal and streamlined furniture and decor. 7. Natural Elements Plants: Add greenery with light pots or baskets to bring life and freshness to the room without overpowering the light color scheme. By carefully selecting light colors, maximizing natural light, and choosing the right furniture and decor, you can create a living room that feels bright, spacious, and inviting. For help with any of your interior design needs, click here. Interior design is one of the best ways to show who we are, allowing ideals like sustainability and eco-consciousness to take the stage. Whether you're new to going green or a seasoned pro interested in new ideas, you're not alone in this journey. These are some of the top tips and trends for sustainable interior design, and they will help you tell if it's right for you! Embracing Natural Materials Natural wood is one of the hottest trends of the year. From beautiful cedar decking to gorgeous natural wood throughout the kitchen, you can make your home a dream come true with this simple swap. You can go beyond wood by using natural stone as well! If you want the best results, consider going for wood and stone that's natural in the area you live in. Not only will this look incredible, but it can also be more sustainable if sourced well. Optimizing Energy Efficiency Energy efficiency is one of the most popular ways to make a property more sustainable. Not only does it reduce the drain on the local environment, but it also helps homeowners save money on their monthly bills and increases property value. With all of this in mind, remember that your comfort still matters. Although the best temperature for summer apartments is higher if you're considering energy efficiency, it's not always comfortable to live in an 85-degree apartment just because it's 100 degrees outside. Try to find a balance between energy efficiency and comfort. Minimizing Waste With the mass popularity of recycling, it's easy to hope that waste will be reduced, but the average American still creates tons of trash and waste every year. Remember to reduce, reuse, and recycle what you can, but there are more options than just these three! Selling and donating older items you don't want can also be helpful. This is especially important if you're updating appliances that work but need more energy efficiency. Give your old products a second life by passing them on to someone who needs them. Incorporating Biophilic Design Biophilic design has been a buzzword for many years, and for good reason! This design idea pushes people to lean into more natural materials and styles, emphasizing plant life, which is good for the home's oxygen and mental health. This is best done in spaces like kitchens and home offices, which can benefit from the big boost of inspiration that comes from being in a biophilic space. Remember your abilities, though, and don't bite off more than you can chew. An office with a couple of fiddle-leaf figs may seem beautiful, but if you can't maintain them, it could be a better idea to go with pothos instead. Choosing Low-VOC and Non-Toxic Materials Our air quality and health matter. When you're building or redesigning your home, it's important to stop and consider the impact of every stain, dye, and material you pick. Remember to clean and replace your filters often and build for your future. Just because a company says it's green doesn't necessarily mean it's safe or trustworthy. The most important thing you can do is stop and research anything you can. Over time, this will become second nature and save you a lot of stress and work. Greenwashing is extremely popular right now, so look beyond the buzzwords companies use to label their products and research how they're made, what materials are used, and how safe they are for the consumer. Investing in Quality Over Quantity Quality over quantity is one of those sayings that's been overdone constantly, but it's popular for a reason. Investing in high-quality wood, stone, and other materials will ensure they last longer and look fantastic. Although you can initially afford more with low-quality materials, you'll have to pay more in the long term when you replace them. The quality you choose matters more when you're dealing with items like rooftop flooring tiles. Nobody wants to use subpar materials when they could put someone's life at risk. Updating With Maintenance In Mind When updating your home, remember how much future maintenance you're creating for yourself. Although all homes need some base layer of maintenance performed, you need to keep up with the major things to avoid becoming overwhelmed and worse than you were when you started off. Use high-quality materials, set a maintenance schedule, and consider getting a home inspection for tips on what needs work the most. This will save you from struggling in the long term. Your Property Can Be Eco-Friendly in No Time We only have one Earth, so we all must take steps towards making it an awesome place to live. Consider following some of these ideas, and check out Jill Seidner's Interior Design for more tips!
Author Bio Andrea Erickson is a freelance writer who loves sharing her knowledge and expertise in renovation and Interior Design. She lives in her hometown of Austin, Texas where she enjoys spending time with her husband and decorating with her children. Andrea’s work as a freelance writer can be found on Building Product Advisor, a construction industry resource site. Need ideas on how to merge existing furniture with new? Want help with accessory & furniture selections? Paint color choices? Get a complete room design for just $500 with online design. Email your room dimensions along with pictures of the room & any existing furniture you would like to incorporate and receive a complete room design which will consist of:
Please email for more info, questions, or to forward pics and measurements: [email protected]. Payable via Zelle or Venmo: @Jill-Seidner When most people think of luxury, the first thing that comes to mind is massive rooms, polished details, and technology that makes life easier. But what about the exterior of your home? Luxury can create a lawn that you'll be excited to entertain on or a space that could be the perfect oasis after a long week. These tips can help inspire something new while making your life more interesting. Embracing Nature: The Foundation of Outdoor Living Luxurious outdoor living spaces are rooted in a deep appreciation for the natural world. These designs blend indoor comforts with the serenity of nature, creating harmonious retreats. Lush greenery, tranquil water features, and native landscaping add character, while organic materials like stone and wood enhance the connection to the outdoors, embodying a rustic design exterior. Whether it's a spacious deck, a cozy fire pit, or an outdoor kitchen, every element is thoughtfully crafted for relaxation and entertainment. From lounging under a pergola to dining amidst a garden, outdoor living offers a chance to unwind and connect with the beauty of the surrounding environment. Functional Layouts: Creating Cohesive Spaces In designing luxurious outdoor living areas, the layout is key for seamlessly integrating indoor comfort with outdoor ambiance. Careful arrangement of furniture, amenities, and landscaping elements promotes functionality and harmony. Strategic placement of seating, dining, and recreational areas allows for smooth transitions between activities, while incorporating versatile features like modular furniture enhances flexibility. With a focus on functional layouts, designers create outdoor spaces that offer both style and practicality for homeowners to enjoy. Comfort and Style: Furnishing Outdoor Spaces When it comes to designing luxurious outdoor living spaces, choosing the right furnishings is crucial. From comfortable seating to elegant dining sets, each piece is carefully selected to create an inviting atmosphere for relaxation and entertainment. Plush sofas and accent chairs ensure comfort, while decorative elements like outdoor rugs and soft lighting add to the ambiance. Dining areas are equipped with elegant tables and durable yet stylish tableware, making outdoor dining a seamless experience. To secure these furnishings, knowing how to use self-drilling screws can be invaluable, ensuring sturdy installations without the need for pre-drilling. By blending comfort and style, furnished outdoor spaces become an extension of the home, perfect for leisure and entertaining. Seamless Transitions: Blurring Indoor and Outdoor Boundaries Blurring the lines between the indoor and outdoor of your home is easier than you may think! Starting with wood stains, you can try to match your deck color with the floors or cabinets of whatever room your back door is connected to. This is a fast way to make it clear these spaces are connected. Another great idea is using similar fabric colors and styles. If you have a light and airy aesthetic on the interior of your home, it's important that you don't have a dark and heavy one outside. If you want to save yourself from extra work and time spent on your lawn, it's time to look into artificial grass suppliers in your area. Lighting and Atmosphere: Setting the Mood When designing luxurious outdoor living spaces, it's important to consider lighting and atmosphere to create the right vibe. Lighting plays a crucial role in transforming your outdoor area into a welcoming retreat, whether you're entertaining guests or seeking relaxation.
By mixing ambient, task, and accent lighting, you can adjust the mood to fit different occasions. Soft, warm lighting sets a cozy tone for intimate gatherings, while carefully placed fixtures highlight key features in the landscape. Think about options like dimmable lights or smart lighting systems for added convenience. Additionally, features such as fire pits, torches, or string lights can add a magical touch, encouraging you to unwind and enjoy your outdoor sanctuary. Integration of Technology: Smart Outdoor Living In upscale outdoor designs, modern technology and eco-friendly solutions like permeable pavers are essential. Smart outdoor systems offer convenience and entertainment, from automated irrigation to sophisticated lighting controls. Smart speakers and outdoor kitchens with Wi-Fi connectivity enhance the experience, while surveillance cameras and smart locks provide security. By integrating technology and sustainable materials like permeable pavers, outdoor spaces become luxurious hubs for relaxation and entertainment, with a focus on environmental responsibility. Luxury Doesn’t Have to Stop at the Door Although luxury can seem like a daunting task, it's not as hard to achieve as you may think. Make your lawn luxurious by following these tips, and check out Jill Seidner's Interior Design for more inspiration. Author Bio Andrea Erickson is a freelance writer who loves sharing her knowledge and expertise in renovation and Interior Design. She lives in her hometown of Austin, Texas where she enjoys spending time with her husband and decorating with her children. Andrea’s work as a freelance writer can be found on Building Product Advisor, a construction industry resource site. After a long, chilly winter, it's time to start fresh and give your home a new beginning. Thankfully, spring is the perfect time to reinvent yourself and your home and add value while you're at it. Whether you're working on a new property or you live in an older home that needs a lot of work, you're not alone! Here are the top tips to keep in mind. Declutter and Simplify The first thing to do before you pick a single paint swatch or swap out a single piece of furniture is deep clean. We all strive to keep our properties clean and fresh, but sometimes dust, dirt, and clutter can add up. Work one room at a time, starting top to bottom, and declutter as you clean. Don't skip closets or cabinets! This will give you time to think about what you need to keep, what should be sold or donated, and what needs to be recycled or trashed. Clutter can add to anxiety and disorganized thinking, so take care of it early on so the rest of this process is easy. Embrace Soft Pastel Hues As spring approaches, consider incorporating soft pastel hues into your home's interior design to capture the essence of the season. These gentle shades, such as blush pink, baby blue, lavender, and mint green, evoke a sense of freshness and tranquility reminiscent of blooming flowers and clear skies. Whether through paint choices, upholstery fabrics, or decorative accents, integrating these soothing colors can instantly brighten and rejuvenate any space, creating a serene atmosphere that invites relaxation and adds a touch of springtime charm to your home. Maximize Natural Light The moment the sun comes out in the spring, it's time to invite it in! Are your windows large enough to match your aesthetic? Do you have enough windows? Installing new windows can cost between five hundred and two thousand dollars each, and expanding windows can be similar in price. The final effect is worth it, though. If you DIY this, use the best insulation tools to seal any gaps around windows or doors. You can create the illusion of more sunlight by using sheer curtains, mirrors across from windows, and smart lighting that adjusts based on the time of day. Bring the Outdoors In Incorporating natural elements into your home design is a timeless strategy that complements the fresh feel of spring. By welcoming the outdoors in, you not only enhance visual appeal but also cultivate a sense of tranquility and connection to nature. Start by adding potted plants or fresh flowers to infuse your living spaces with color and organic charm. Positioning windows or glass doors strategically can maximize natural light, creating an open and airy atmosphere. Utilizing materials like wood, rattan, or stone adds warmth and authenticity to your decor. Consider integrating botanical prints or nature-inspired artwork to evoke the outdoors throughout your home. This approach creates a welcoming environment that captures the essence of spring indoors. Lightweight Fabrics and Textures Integrating lightweight fabrics and textures is a popular choice for achieving a bright and airy atmosphere in your home this spring. Materials like linen, cotton, and sheer fabrics can instantly uplift any room, allowing natural light to filter through and create a refreshing ambiance. Consider adding sheer curtains to gently diffuse sunlight while maintaining an open feel. Incorporating linen upholstery on furniture adds casual elegance and promotes airflow during warmer months. To enhance the overall aesthetic, introduce textured elements such as rattan, wicker, or woven textiles for added depth and visual interest. Additionally, installing acoustic wood panels can improve sound quality in your space while adding a stylish touch to your interior design. These thoughtful additions not only elevate the look of your home but also create a comfortable and inviting environment perfect for spring. Incorporate Metallic Accents To add a touch of elegance and refinement to your spring-inspired interior design, consider incorporating metallic accents throughout your home. Choose gold, silver, or copper elements strategically placed to catch and reflect natural light, enhancing the overall brightness of your space. Whether it's gleaming metallic frames for mirrors and artwork, shimmering light fixtures, or textiles with metallic threads, these accents can bring depth and visual interest to your décor. Additionally, metallic accessories like vases, trays, and candleholders can serve as stylish focal points while enhancing the ambiance of any room. Thoughtfully used metallic accents can evoke a sense of luxury and warmth, perfectly complementing the fresh and airy atmosphere of spring. Playing With Patterns Introducing patterns into your home decor can inject a fresh and lively vibe, perfect for capturing the essence of spring. Consider incorporating bathroom shiplap ideas alongside other patterns like floral motifs, geometric designs, or subtle stripes. Mixing and matching patterns in complementary colors can create a dynamic yet cohesive look. Experimenting with different textures and sizes adds depth to your space, revitalizing your home for the season ahead.
Spring Is the Time for a Fresh Start When greenery returns, and the weather turns warm, it's time to start fresh and give your home a new life. Consider following these tips, and check out Jill Seidner's Interior Design for more inspiration. Author Bio Andrea Erickson is a freelance writer who loves sharing her knowledge and expertise in renovation and Interior Design. She lives in her hometown of Austin, Texas where she enjoys spending time with her husband and decorating with her children. Andrea’s work as a freelance writer can be found on Building Product Advisor, a construction industry resource site. Adding pops of color to a bedroom can bring life and personality to the space. Here are some ideas:
1. Accent wall: Paint one wall in a bold, vibrant color to serve as a focal point in the room. 2. Throw pillows and blankets: Incorporate colorful throw pillows and blankets in different textures and patterns to add visual interest to the bed or seating area. 3. Artwork: Hang colorful artwork or framed prints on the walls to inject color and personality into the room. 4. Rug: Place a colorful rug under the bed or in a seating area to anchor the space and add warmth and vibrancy. 5. Curtains or drapes: Choose curtains or drapes in a bold color or pattern to frame the windows and add a pop of color to the room. 6. Decorative accents: Scatter colorful vases, lamps, candles, or decorative objects throughout the room to add small pops of color in unexpected places. 7. Plants: Incorporate colorful plants or flowers in vibrant pots to bring natural beauty and color into the room. Remember to balance the colors and patterns to create a cohesive and visually pleasing look. |
Design Services
Looking for interior design help? Offering design consultations and online design for anyone, anywhere. Happy to help with any of your design needs! About
Archives
July 2024
Categories
All
Offering sponsored blog posts + social media campaigns, details here.
Gift Cards E-Cards for Design Consultations, more info here.
Online Design: complete flat rate room design, for anyone, anywhere. More info here.
Book A Design Consultation On-Site or Online for anyone, anywhere! Details here
Window Treatment Consultations
Moving Day Services
Design Layouts, details here
Color Consultation for Interior/Exterior
Flat Rate Kitchen Design & Bathroom Design Package. Details here
Flat Rate Home Office Design, just $450. Details here.
Flat Rate Outdoor Design, $450. Details here.
Flat Rate Room Design for Kids $500 per room, details here.
“Work with what you got!” - Room Makeovers. Details here.
Room Refresh! - Room accessorizing services. Details here.
|

































 RSS Feed
RSS Feed

