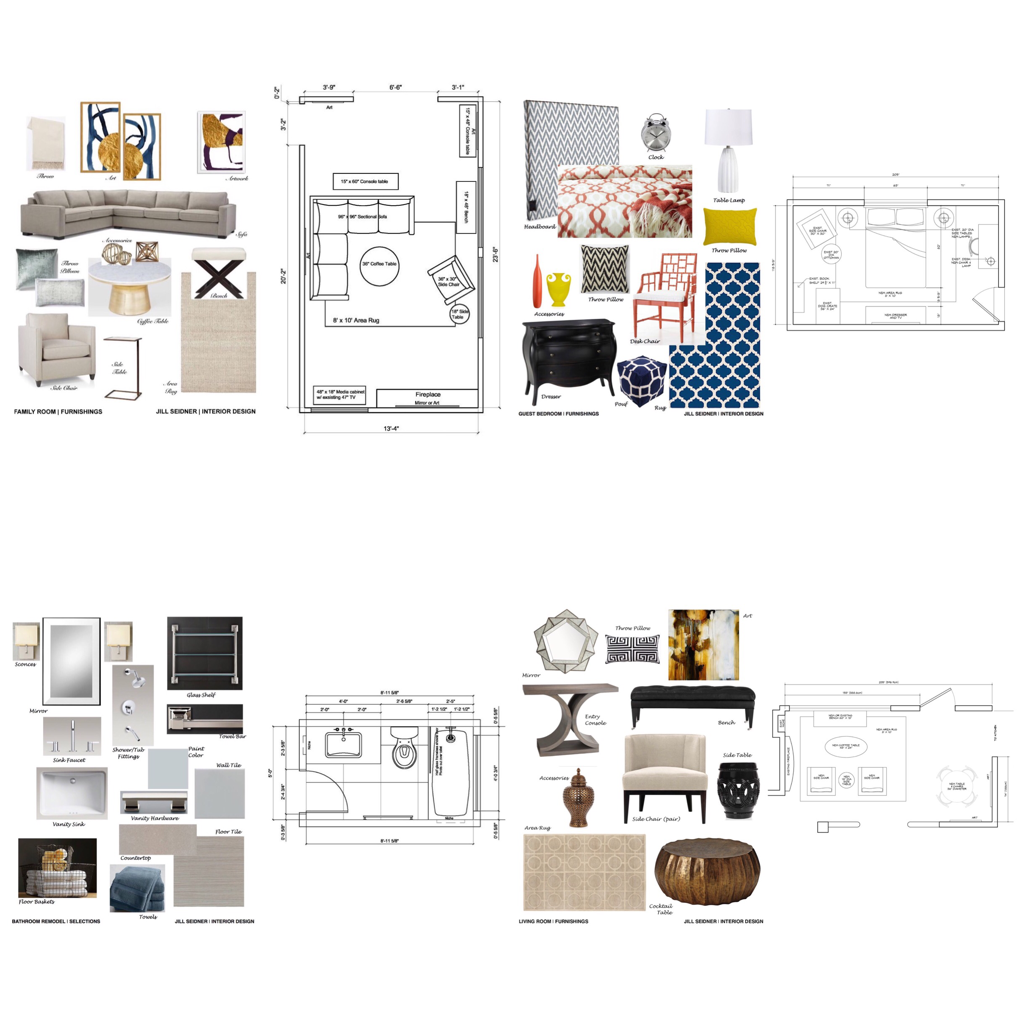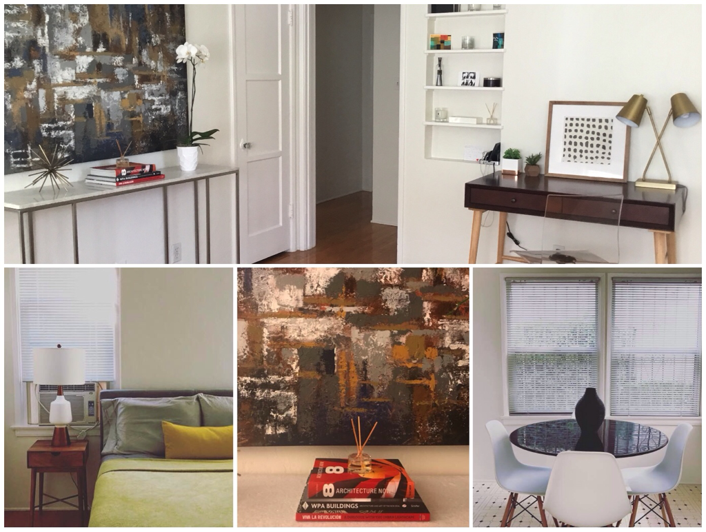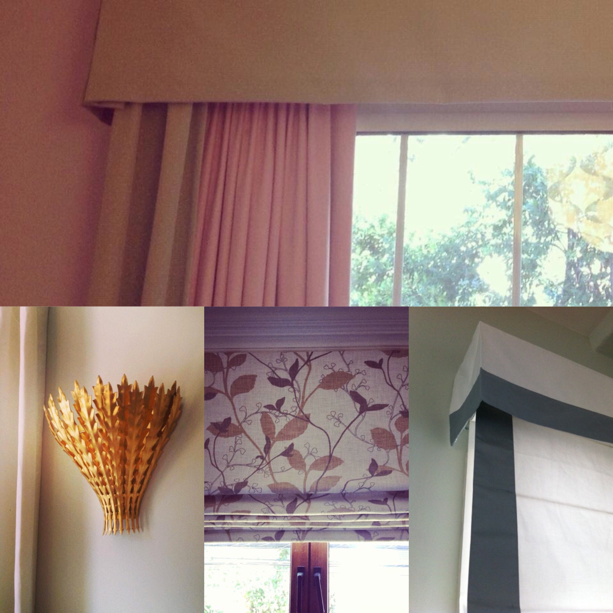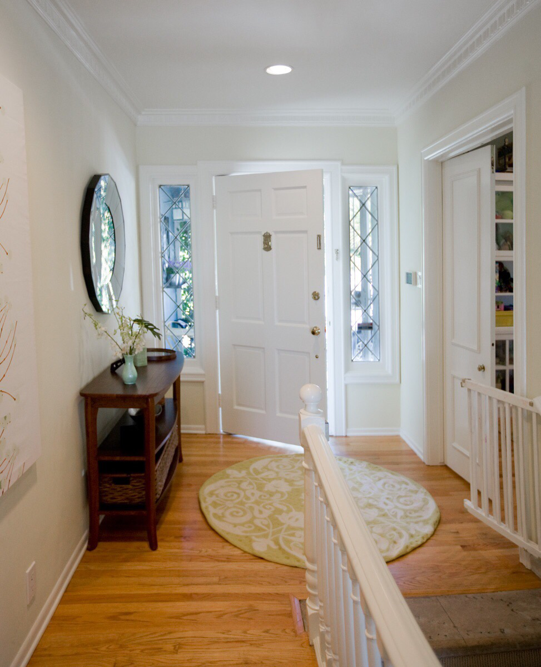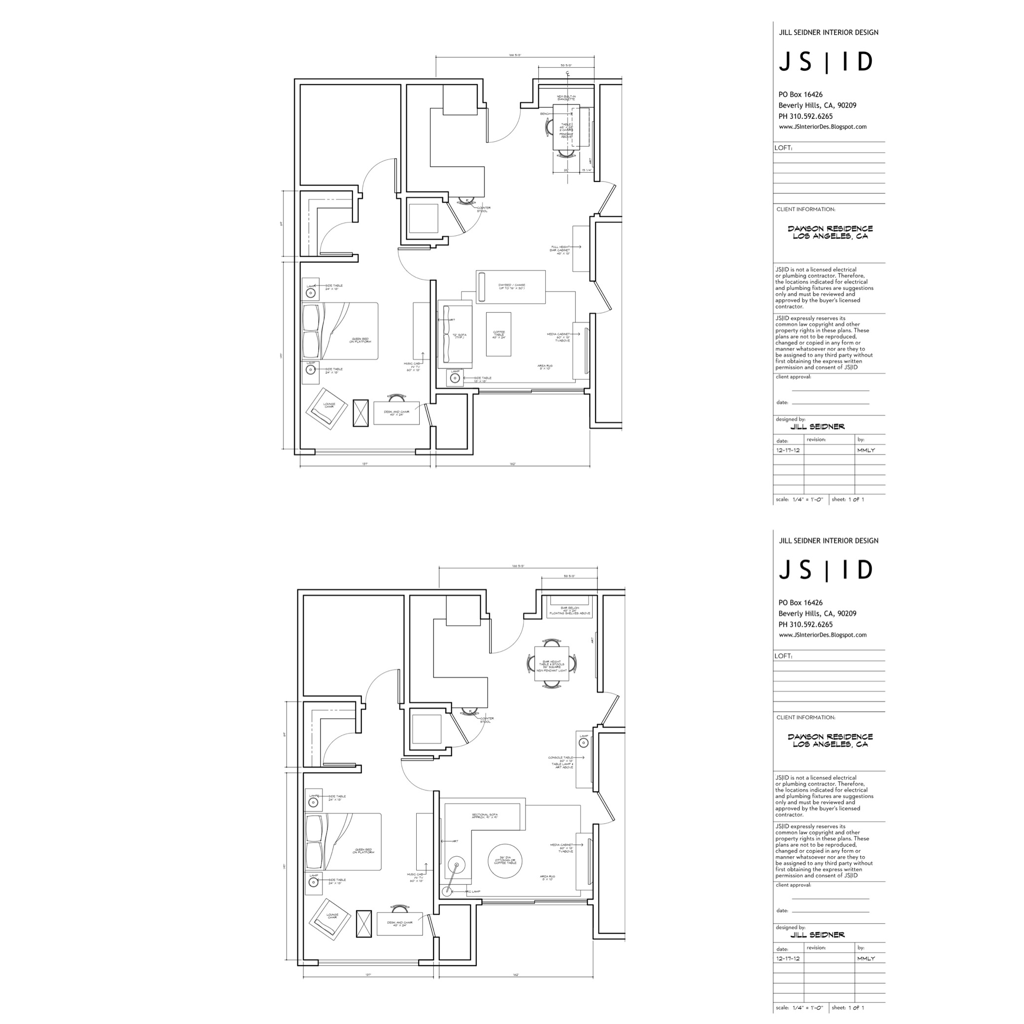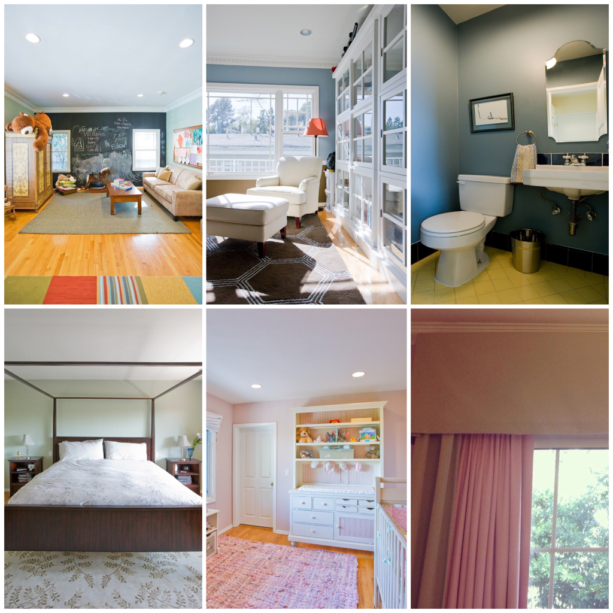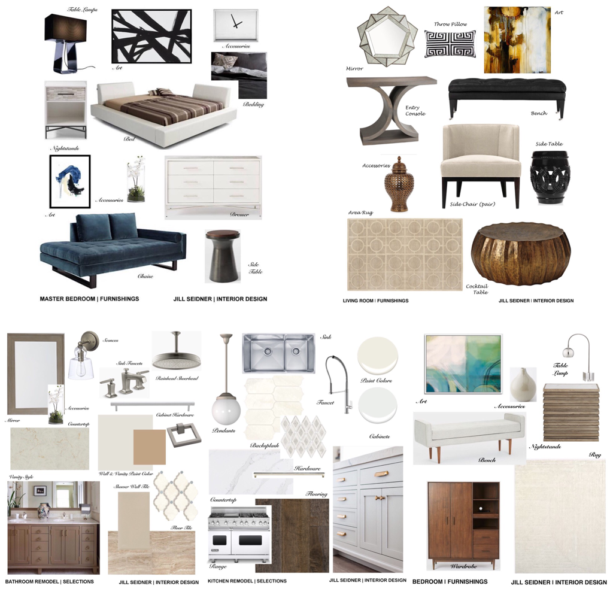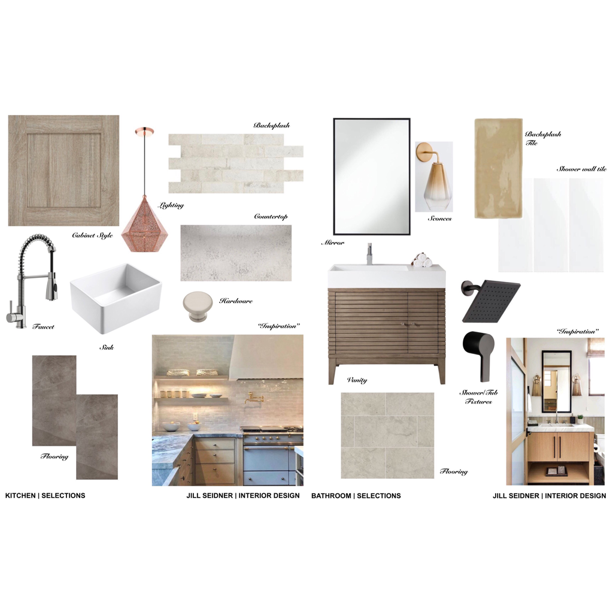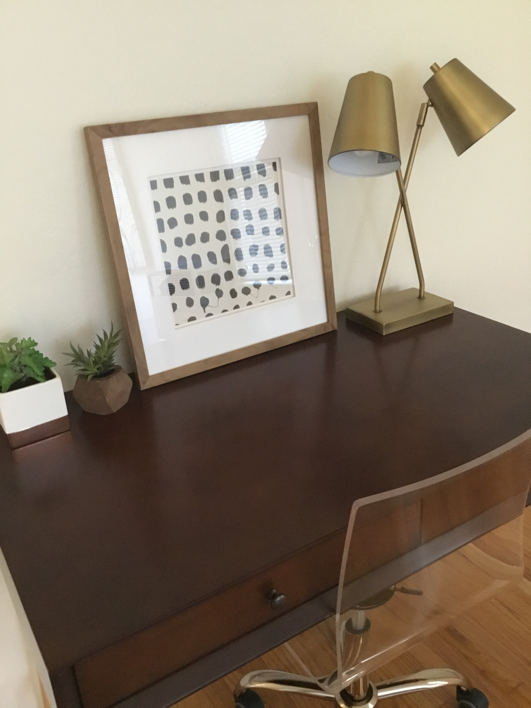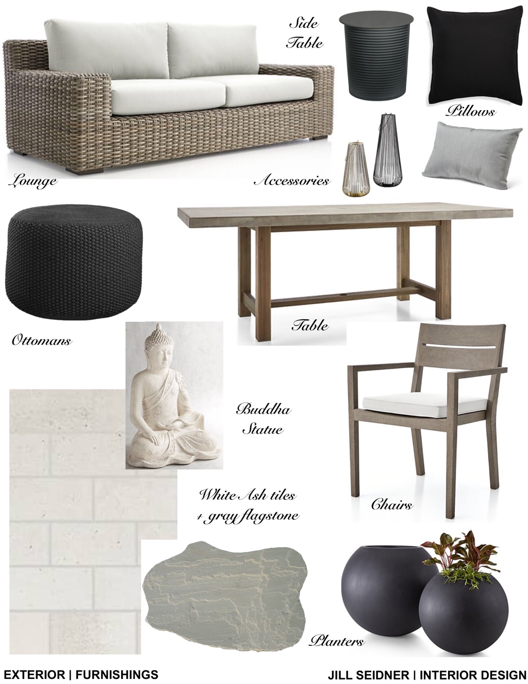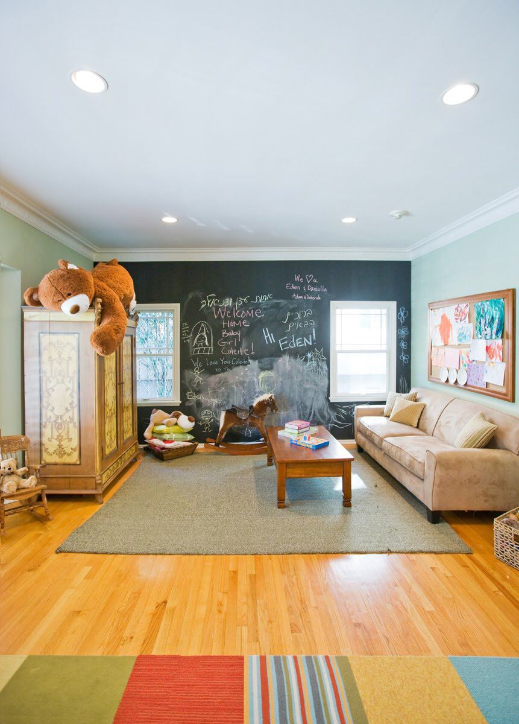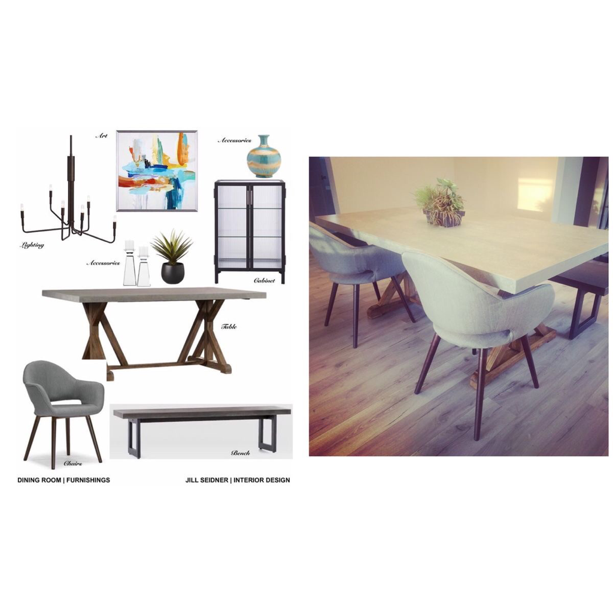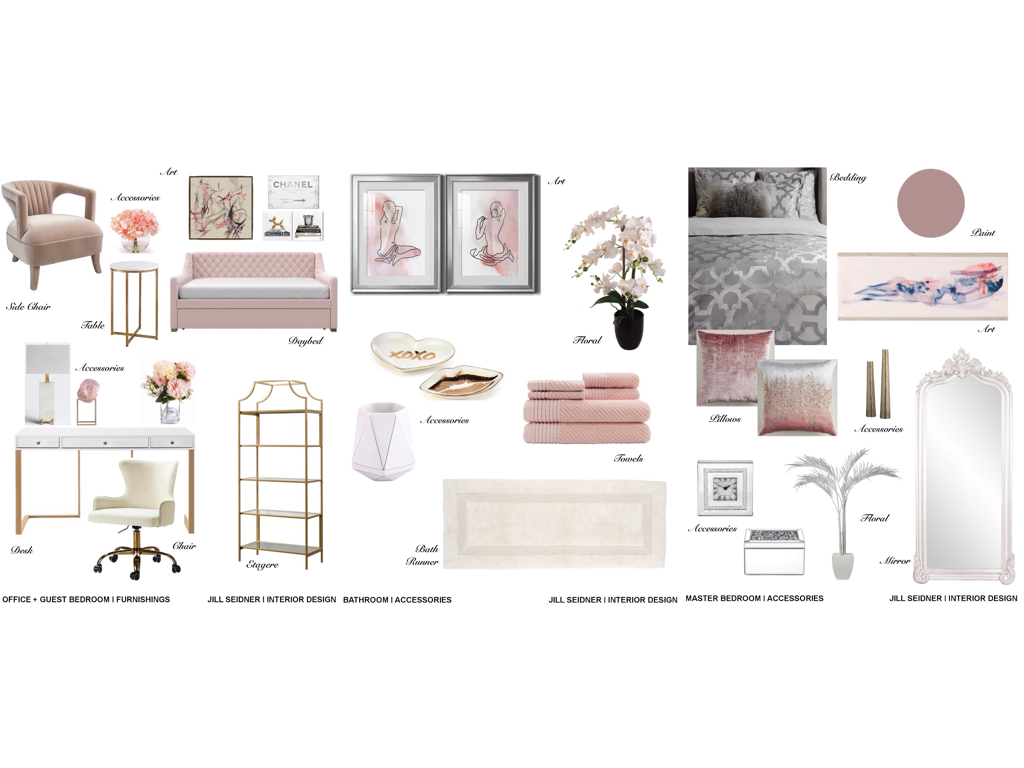|
Kitchen Design Flaws To Avoid In Your New Home Building a home is a great form of investment. To ensure your family is comfortable and happy, you must ensure the home's functionality. When building your home, it is important to consider its design and whether it is feasible. A common area most homeowners consider when designing and building a home is the kitchen— the heart of the home. However, several design mistakes can prevent your kitchen from being the sanctuary you had in mind. It is important to know these common mistakes to avoid them and make the right decisions should they occur. Here are a few kitchen design flaws you must avoid in your next remodeling project.
Image Credit Clutter is a major concern in every home. It makes spaces look crowded and smaller, increases the risk of injury, and makes the home disorganized and uninviting. In addition to regular cleaning, it is advisable to install smart storage spaces to adequately declutter. The last thing you want to do in your kitchen is clutter your countertops with several items. The best and most practical solution in this regard is to provide adequate storage. It would be advisable to partition various storage spaces for specific items to ensure functionality. For example, you can dedicate a drawer to cutlery or rack your herbs and spices. In choosing your storage solutions, be sure to select one that complements the style and theme of your kitchen. Additionally, consider the size of your kitchen when implementing the storage.
Another flaw to consider when designing your kitchen space is eliminating ventilation from the plan. Several kitchen activities compromise the home's air quality, such as cooking, odors, and airborne greases. Poor ventilation leads to a number of issues, such as discomfort, and several health issues, such as respiratory diseases, headaches, and dizziness. Therefore, it is important to have a kitchen design that prioritizes ventilation. Be sure that the right solutions are installed. An effective one is ensuring that you install sufficient windows in the design. You can hire professional services from a reputable home window installation company. You should also ensure that various designs you undertake in the kitchen do not obstruct vents, fans, or other sources of ventilation.
The lighting you place in your kitchen is of great importance when building. Unfortunately, homeowners and designers do not give this aspect of your kitchen much mind. Good lighting provides safety in the kitchen space. Inadequate or poor lighting would increase injuries and reduce safety, making navigating the kitchen tiring and difficult. Additionally, poor lighting can make food preparation a hassle and less enjoyable. It also makes the space uninviting, preventing you from spending valuable family time. Therefore, it is advisable to research and invest in the right lighting for your kitchen. According to experts, using undercabinet lights and recessed spotlights illuminates your kitchen and adds character while increasing its functionality. You should also pay attention to the hues and shades of the lights you use in the kitchen.
After cooking or using the sink, you may have splattered the wall behind it with grime, soap curds, steam, and other materials. For many, a backsplash adds aesthetic appeal to your kitchen space, but this is far from the truth. A backsplash is a barrier that protects your walls from areas that may expose them to various factors that could stain them or cause long-term damage. Therefore, when setting up your kitchen, include a backsplash in your design. When selecting a backsplash, paying attention to the material is more important. Research shows that tiled backsplashes are the best choice. This is because it is durable and easy to clean. It is also easy to find tiles that complement the overall style and design of the kitchen.
Image Credit
The truth is that kitchen islands can add class, luxury, and style to a kitchen. However, this is also true that you do not need a kitchen island! In some cases, your kitchen space may be too small for an island. Placing one would only cause a waste of space and cause your kitchen to look less appealing and more cluttered. Additionally, placing the island in an inappropriate part of your kitchen is a recipe for disaster as it affects the functionality and appeal of the space. Therefore, you should evaluate your kitchen space to determine if you need an island and why. Next, choose an island that your kitchen can accommodate without compromising functionality.
0 Comments
Your comment will be posted after it is approved.
Leave a Reply. |
Design Services
Looking for interior design help? Offering design consultations and online design for anyone, anywhere. Happy to help with any of your design needs! About
Archives
July 2024
Categories
All
Offering sponsored blog posts + social media campaigns, details here.
Gift Cards E-Cards for Design Consultations, more info here.
Online Design: complete flat rate room design, for anyone, anywhere. More info here.
Book A Design Consultation On-Site or Online for anyone, anywhere! Details here
Window Treatment Consultations
Moving Day Services
Design Layouts, details here
Color Consultation for Interior/Exterior
Flat Rate Kitchen Design & Bathroom Design Package. Details here
Flat Rate Home Office Design, just $450. Details here.
Flat Rate Outdoor Design, $450. Details here.
Flat Rate Room Design for Kids $500 per room, details here.
“Work with what you got!” - Room Makeovers. Details here.
Room Refresh! - Room accessorizing services. Details here.
|



 RSS Feed
RSS Feed

